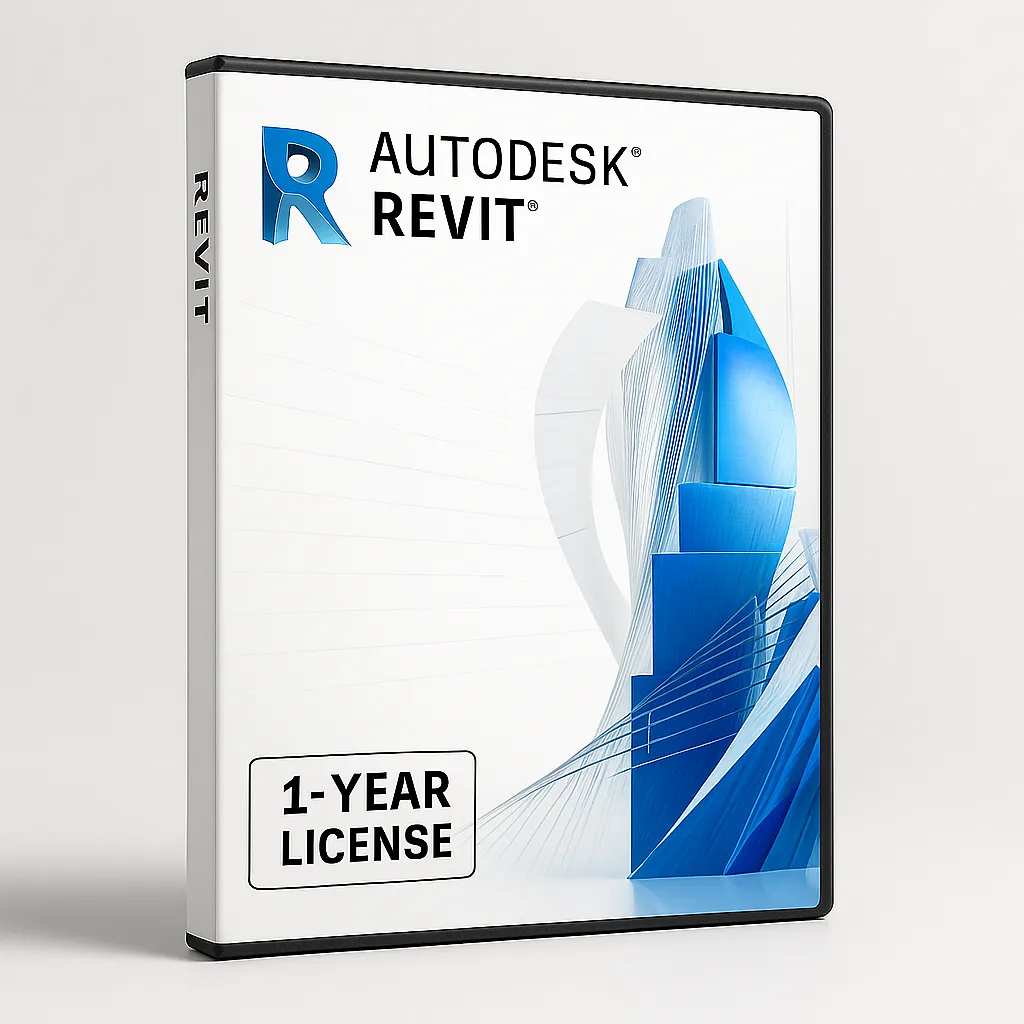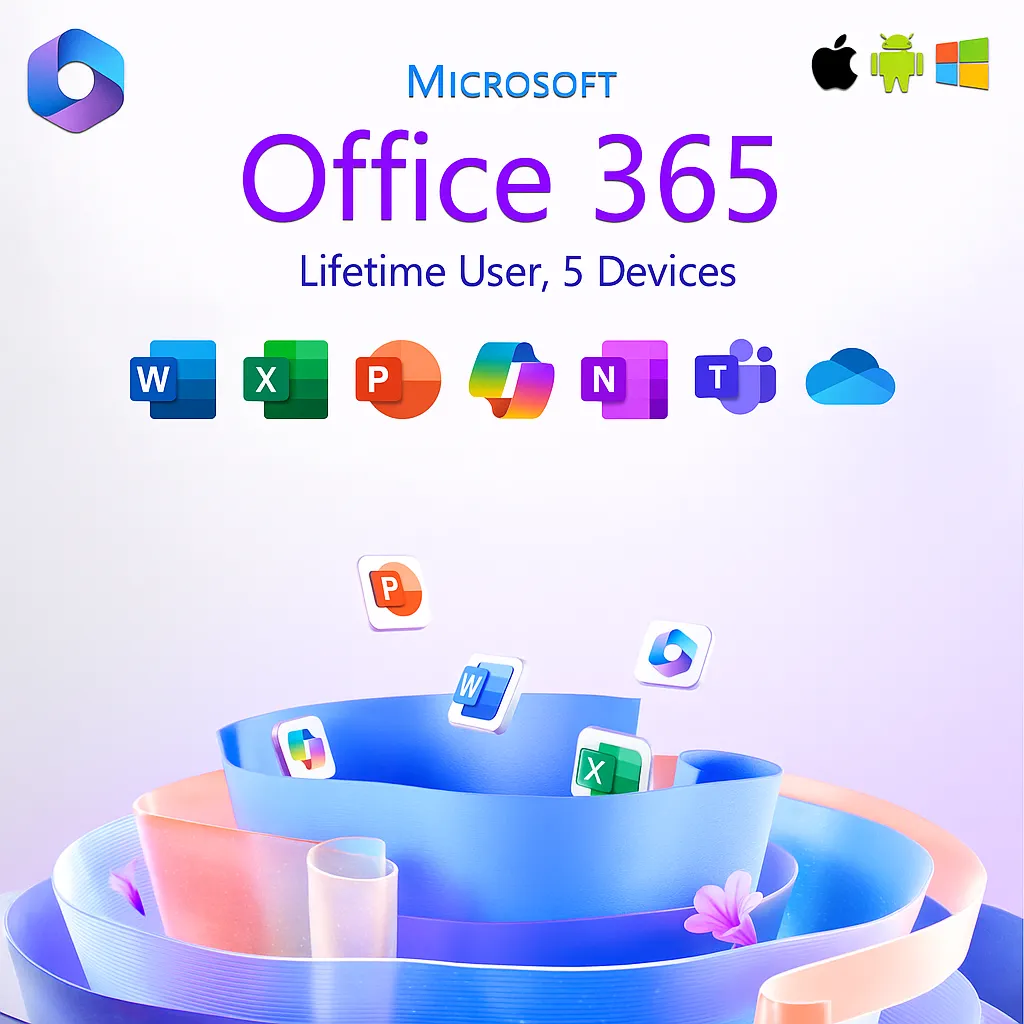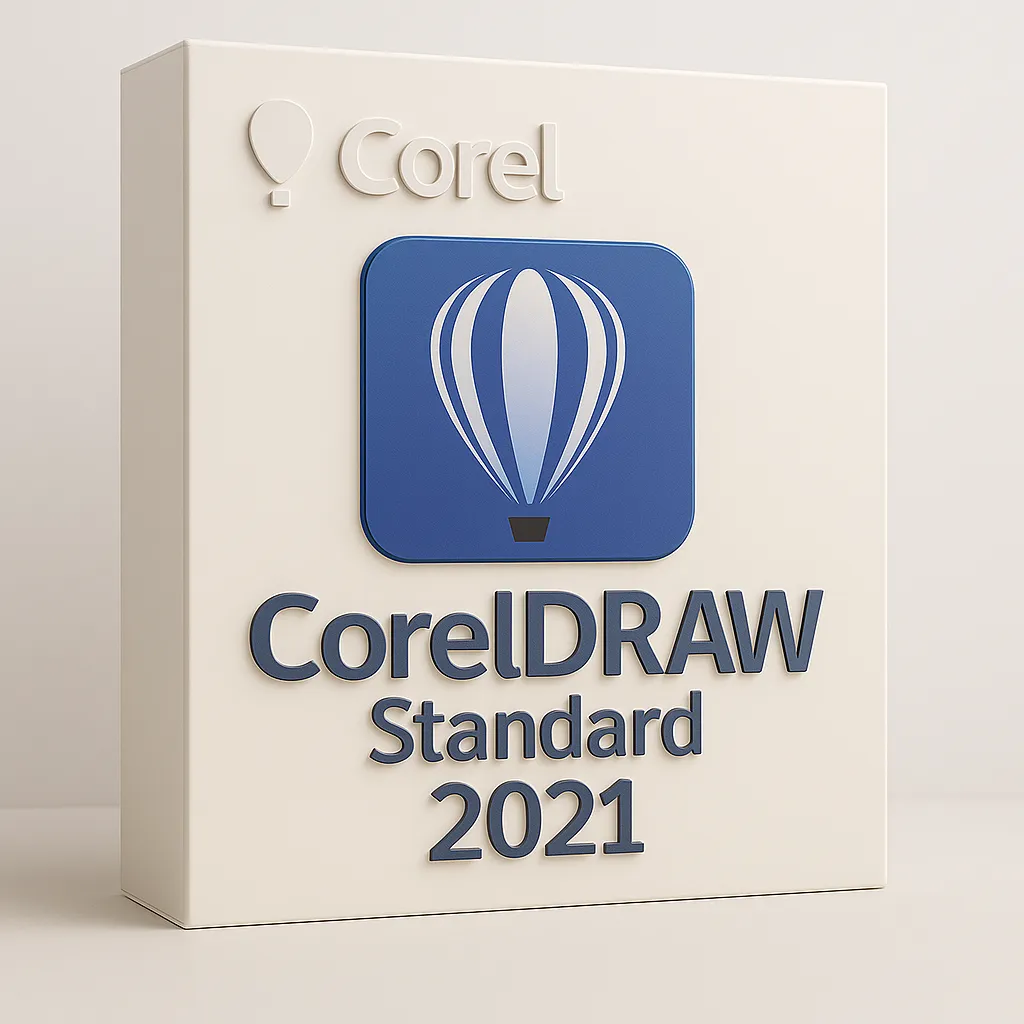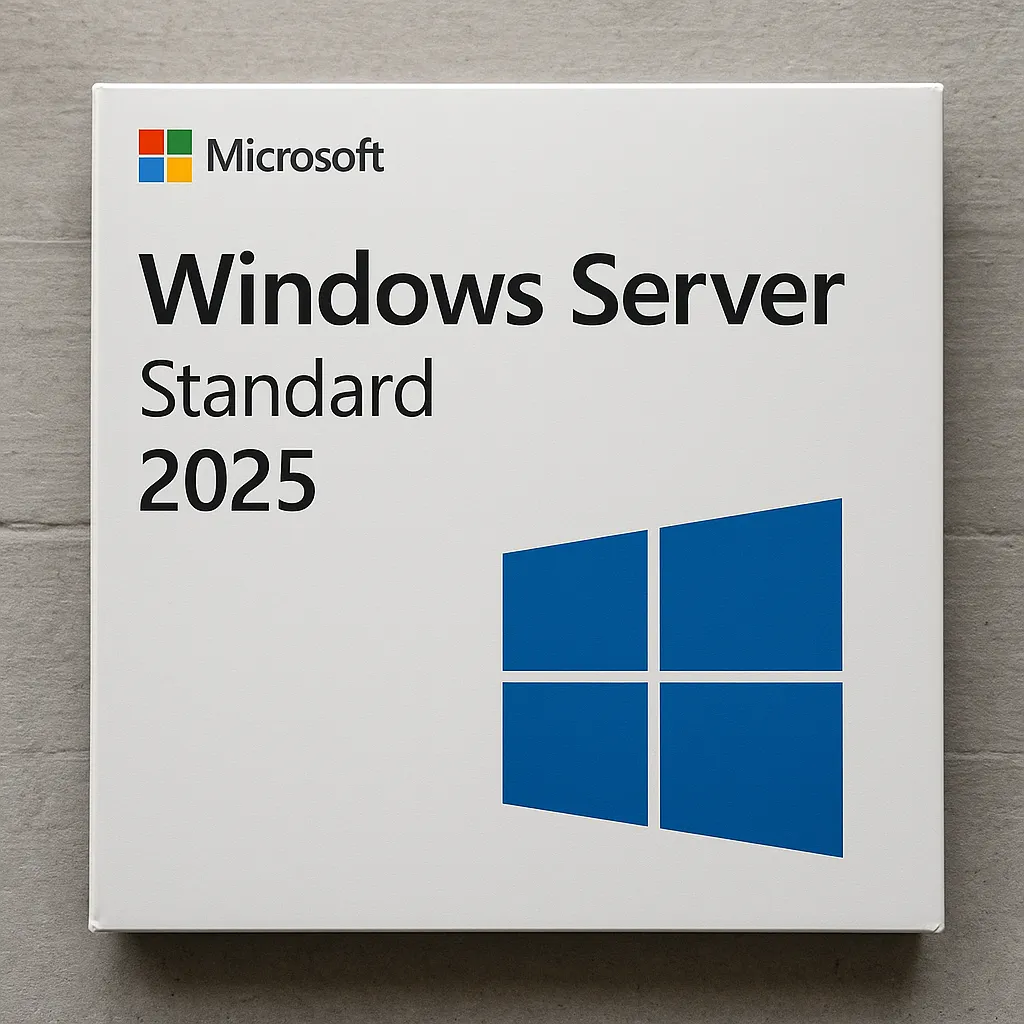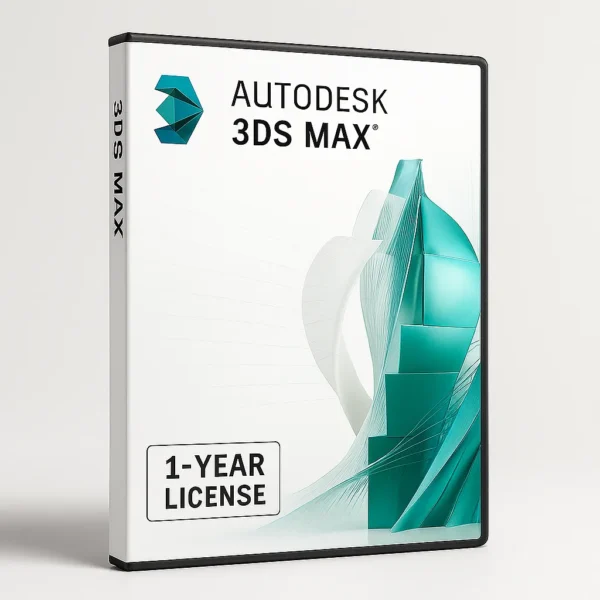

Autodesk Revit I Windows & MAC I 1 Year Subscription
🏢 Complete BIM platform for architectural, structural, and MEP design
💻 Works on Windows & macOS (via virtualization) – industry-supported
📐 Automated documentation, clash detection, and smart modeling
📅 1-year subscription with Autodesk updates and cloud collaboration
📩 Instant license delivery via email with full setup guide
€199.00 Original price was: €199.00.€89.00Current price is: €89.00.
Related Products
Design, Collaborate, and Construct with Confidence Using Autodesk Revit
Autodesk Revit is the industry’s leading Building Information Modeling (BIM) software, purpose-built for architects, engineers, designers, and contractors. With intelligent 3D modeling, collaborative design workflows, and integrated documentation tools, Revit enables multidisciplinary teams to bring buildings and infrastructure to life from concept to construction.
This 1-year subscription provides access to Revit on both Windows and macOS (via virtualization), allowing professionals to work seamlessly across platforms. Whether you’re modeling residential buildings, hospitals, skyscrapers, or MEP systems, Revit delivers the precision, efficiency, and coordination needed for every stage of the project lifecycle.
🏢 What Makes Revit a BIM Powerhouse?
1. Intelligent 3D Modeling
Revit uses intelligent, parametric objects to represent real-world building components such as walls, windows, beams, pipes, and ducts. Any change to one element updates across all views—automatically—ensuring model accuracy and reducing coordination errors.
2. Multidisciplinary Collaboration
Revit supports architectural, structural, MEP, and construction workflows within one shared model. This allows teams to collaborate in real-time, detect clashes early, and streamline approvals. With Autodesk BIM Collaborate Pro, users can co-author models in the cloud from anywhere in the world.
3. Detailed Construction Documentation
From floor plans and elevation views to schedules, cut sheets, and BOQs, Revit automates documentation production based on your 3D model. Drawings remain up-to-date as the design evolves, reducing manual drafting and ensuring compliance with construction standards.
4. Generative Design and Analysis Tools
Revit includes tools for energy analysis, lighting simulation, and structural load checks. With Dynamo integration, users can apply computational design to optimize spatial planning, material usage, and environmental performance.
5. BIM Interoperability
Revit supports open BIM standards like IFC, COBie, and BCF, making it easy to exchange models with consultants and government platforms. Integration with Navisworks, AutoCAD, and Civil 3D ensures a smooth pipeline from early design to project handover.
💻 System Compatibility
✅ Native on Windows
✅ Runs on macOS through virtualization (Parallels, BootCamp)
✅ Autodesk cloud support included (BIM 360, Autodesk Docs)
✅ License active for 1 full year, tied to your Autodesk ID
👷 Who Is Revit Designed For?
Architects modeling buildings, interiors, and facades
Structural engineers designing and analyzing load-bearing systems
MEP engineers managing HVAC, plumbing, and electrical layouts
Contractors creating fabrication models and shop drawings
BIM managers coordinating complex project workflows
📦 What’s Included in the 1-Year Subscription
Full-featured Autodesk Revit license with updates
Cloud collaboration tools (optional) and Autodesk support
Access to Revit content libraries and plugins
Secure delivery of activation code via email
Seamless integration with Autodesk AEC tools
🔧 Key Features Overview
Parametric modeling and real-time updates
Multi-discipline model sharing and coordination
Construction-ready documentation and scheduling
Visualization and walkthrough tools
Support for open BIM standards and file exchange

