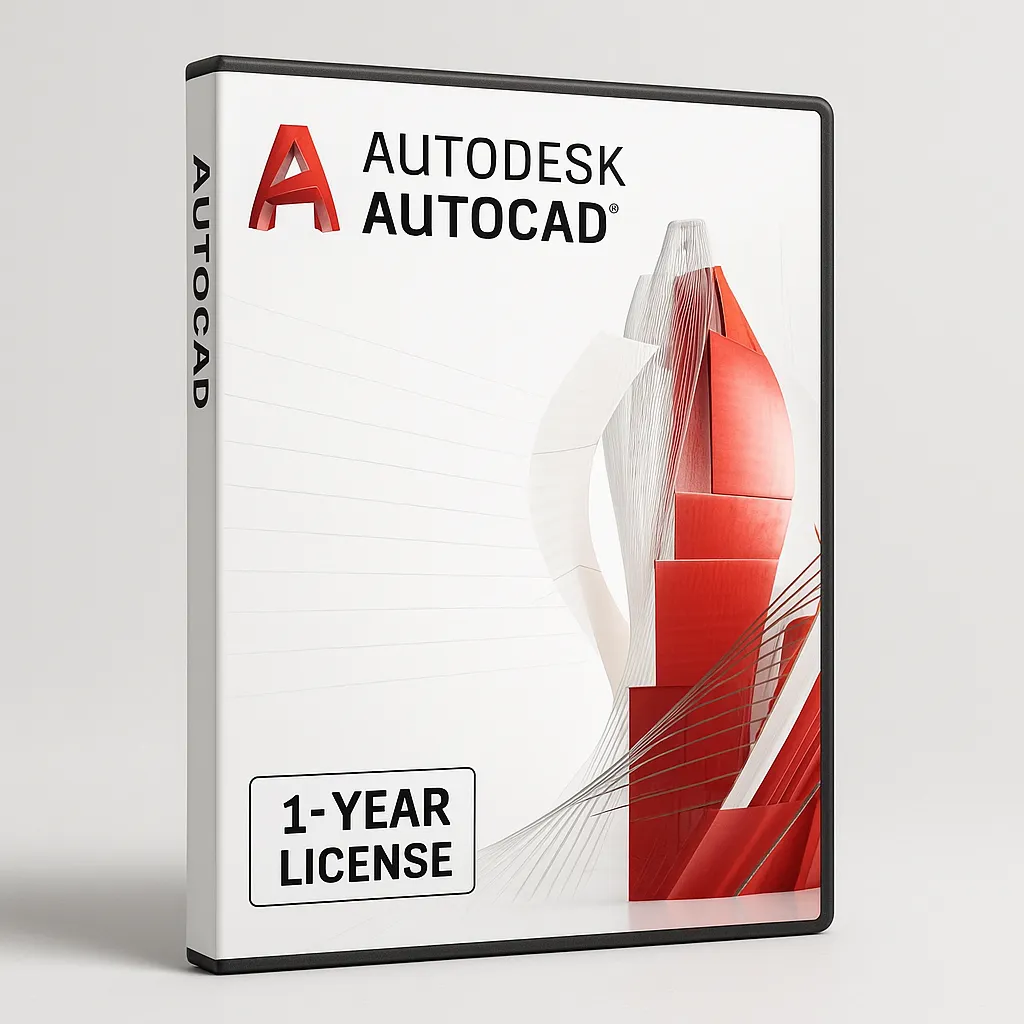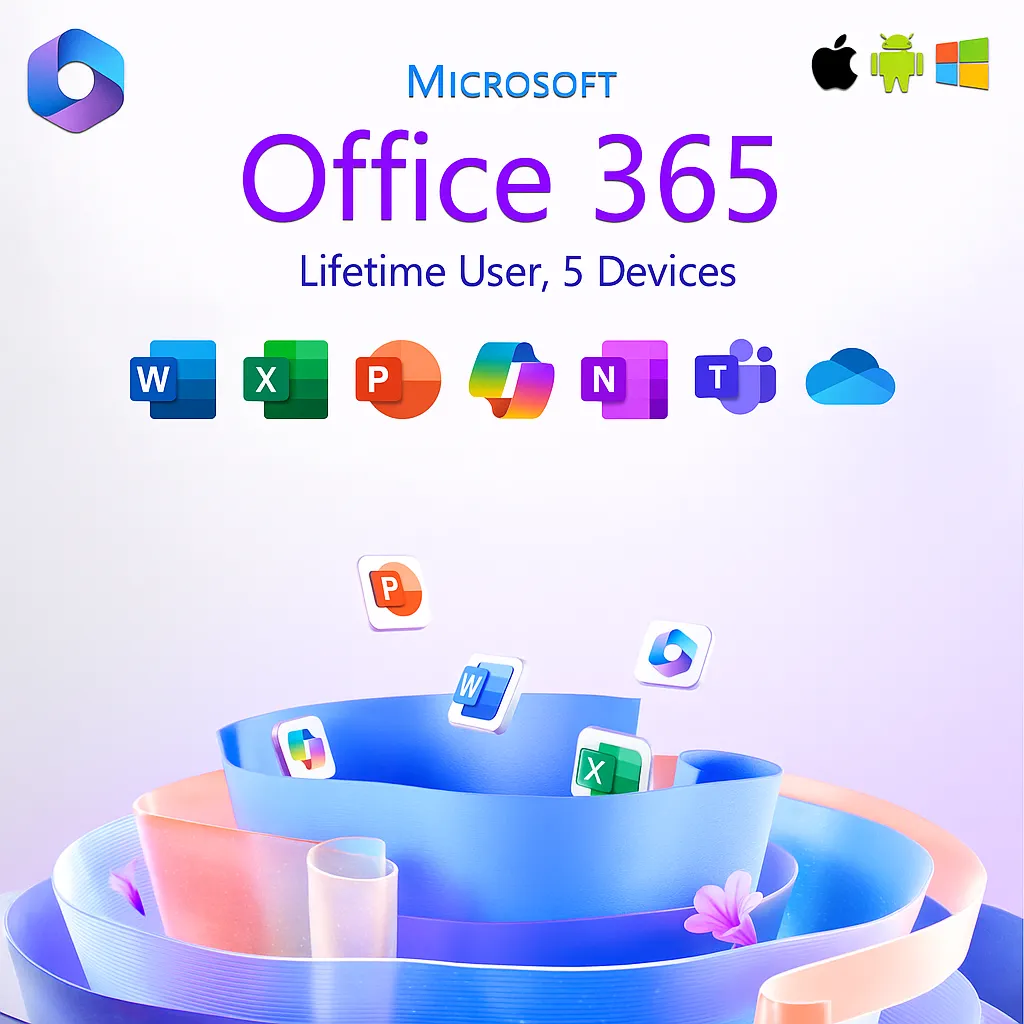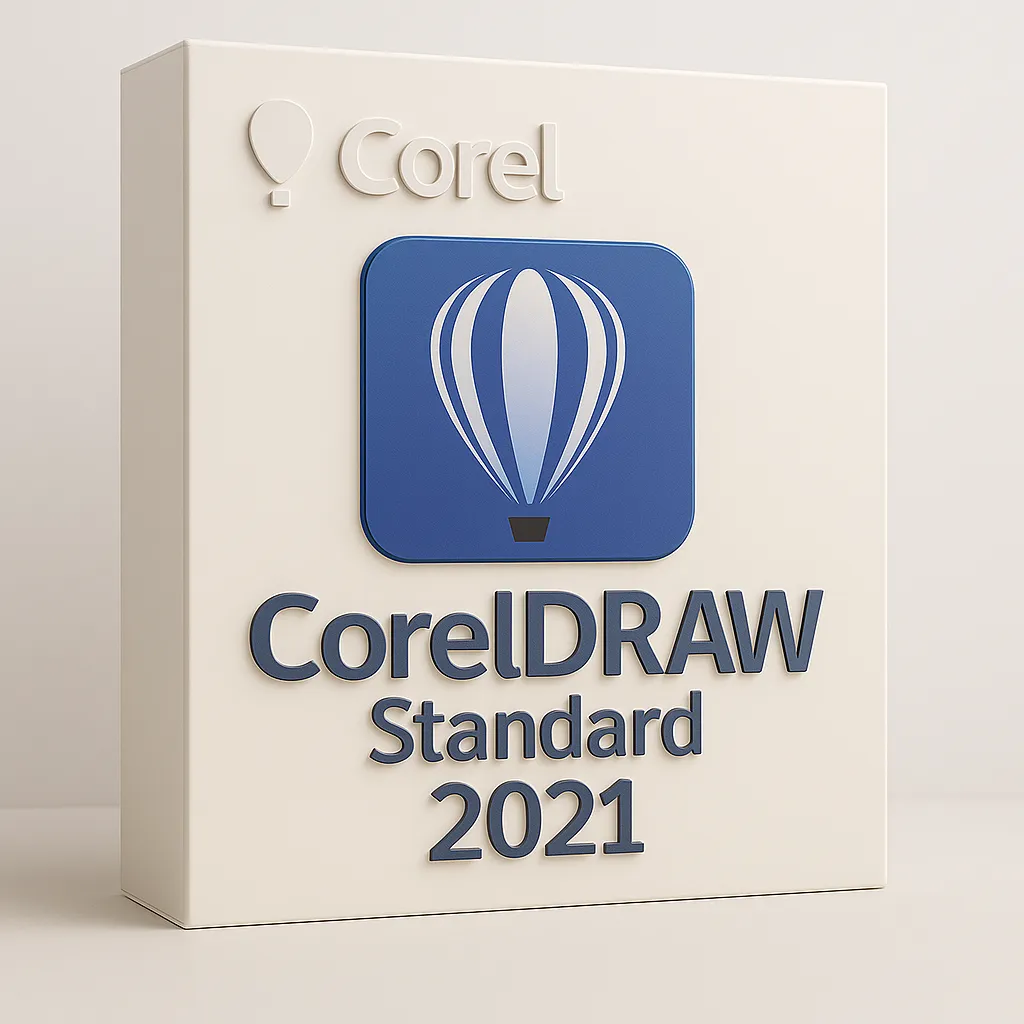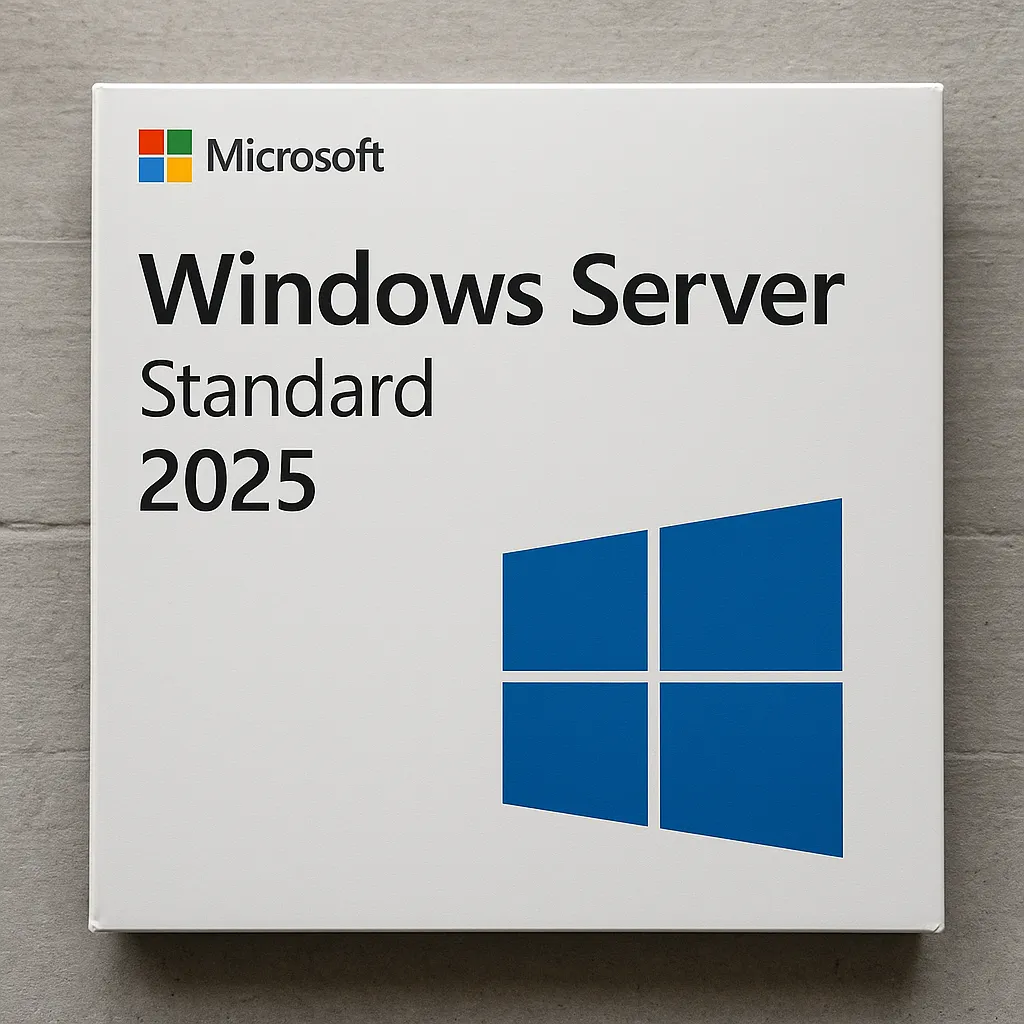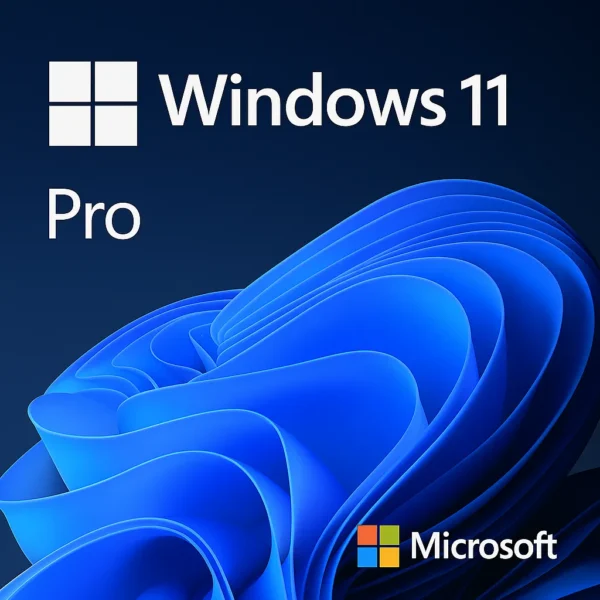
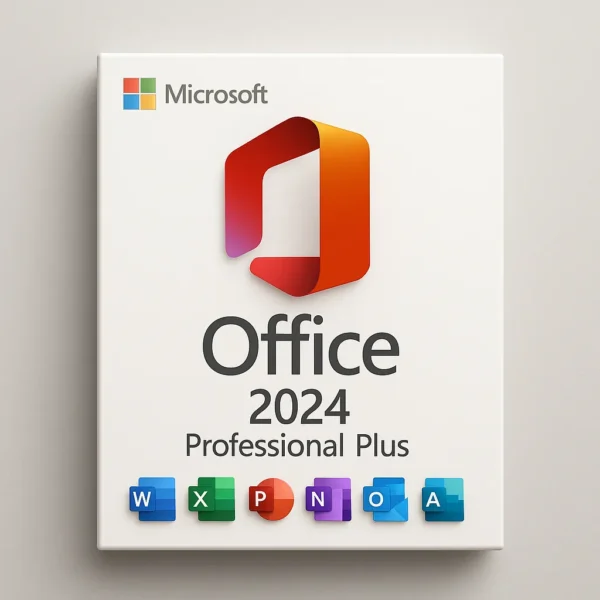
AUTODESK AUTOCAD | Windows & MAC | 1 Year Subscription
📐 Professional CAD software for 2D drafting and 3D modeling
💻 Works natively on both Windows & macOS – full cross-platform support
🧰 Includes 7 toolsets for architecture, MEP, mechanical, and more
📅 1-year subscription with updates, cloud access, and Autodesk support
📩 Digital license delivered instantly – activate via Autodesk account
€399.00 Original price was: €399.00.€89.00Current price is: €89.00.
Related Products
The World’s Most Trusted CAD Software – Autodesk AutoCAD
Autodesk AutoCAD is the industry benchmark in 2D and 3D design, documentation, and drafting. Used by architects, engineers, drafters, and designers across the globe, AutoCAD delivers unmatched precision, speed, and control in every phase of the design process. Whether you’re creating architectural plans, mechanical drawings, electrical schematics, or civil layouts, AutoCAD provides the tools to get the job done right.
With this 1-year subscription, you receive full access to AutoCAD on both Windows and macOS, including all discipline-specific toolsets, cloud collaboration features, and ongoing Autodesk support and updates.
🛠️ What Makes AutoCAD the CAD Standard?
1. Precision Drafting Tools
AutoCAD offers industry-leading tools for drawing, modifying, measuring, and organizing design elements. Snap, grid, object tracking, and dynamic input systems ensure every line, arc, and dimension is placed accurately.
2. 2D Drafting + 3D Modeling
Create intricate 2D plans or step into 3D modeling with solid, surface, and mesh tools. AutoCAD lets users transition from design to visualization seamlessly, with real-time rendering and viewport controls.
3. Specialized Toolsets Included
The subscription includes 7 industry-specific toolsets to boost productivity:
Architecture: Doors, walls, and floor plans
MEP: HVAC, plumbing, and piping tools
Mechanical: Machine components and symbols
Electrical: Circuitry, panel layouts
Plant 3D: P&IDs and piping
Raster Design and Map 3D: Imaging and GIS integration
4. Collaboration & File Sharing
Integrated with Autodesk Docs and AutoCAD Web & Mobile, you can share and edit drawings from anywhere. Use DWG Compare, Sheet Sets, and XRefs for smarter collaboration across teams and time zones.
5. Automation & Customization
Boost your workflow with AutoLISP, Python, and .NET scripting. Automate repetitive tasks, build custom commands, and tailor AutoCAD to fit your exact needs.
💻 Platform & Licensing Details
✅ Native versions for both Windows and macOS
✅ Includes 1-year Autodesk subscription with updates and support
✅ License linked to your Autodesk account – activate on multiple devices (1 at a time)
✅ Supports DWG, DWF, PDF, STEP, STL, and more
👷 Who Uses AutoCAD?
Architects drafting plans, elevations, and sections
Engineers (civil, mechanical, electrical) modeling systems and layouts
Interior designers creating floorplans and furniture arrangements
Manufacturing professionals creating technical drawings and assembly models
Surveyors and contractors interpreting plans for construction
📦 What’s Included in the Subscription
Full version of AutoCAD for Windows & Mac
All 7 discipline-specific toolsets
Access to AutoCAD web and mobile apps
Cloud collaboration tools and storage
Immediate digital delivery of license and activation
🔧 Key Functions Summary
Accurate 2D drafting tools with layer management
3D modeling with parametric controls and real-time rendering
File conversion and PDF output for submittals
Easy integration with Revit, Inventor, Civil 3D, and more
Real-time collaboration and data syncing via Autodesk cloud

